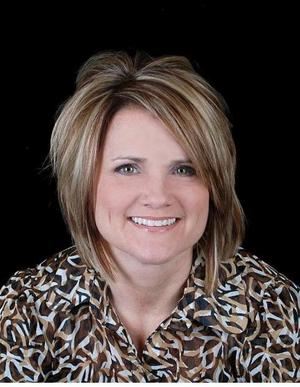Single Family for Sale: 1738 N Bend Road, Union, MO 63084 SOLD
3 beds
2 full baths
1,384 sqft
$0
1738 N Bend Road,
Union, MO 63084 SOLD
3 beds
2 full baths
1,384 sqft
Previous Photo
Next Photo
Click on photo to open Slide Show.

Original List Price: $269,000
Sold Date: 05/01/2023
Type Single Family
Style 1 Story
Architecture Traditional
Beds 3
Baths 2 full baths
Total Living Area 1,605 sqft
Square Footage 1,384 sqft
Garage Spaces 2
Lot Size 4.33 acres
Year Built 1987
Taxes Paid $1,805
City Union
Area Union R-11
County Franklin
Subdivision Windmere Estates
MLS 23013317
Status Closed
DOM 50 days
Beautiful country setting is the back drop for this delightful & sun lit 3-4 bedroom ranch on 4.33 acres. So many seller updates, including roof, siding, hardwood, ceramic carpet, kitchen appliances stay, maple cabinets, Corian counter tops, back splash, both bathrooms, patio, enlarged deck, atrium door, HVAC, heat pump, kitchen window, paint, carport & concrete. Vaulted ceilings, open living room/kit/dining area is well lit, great counter space, room for family gatherings, step on the back deck, sit & enjoy the scenic views. Large hall bath, 2 good size bdrms, hall closet, spacious master bdrm suite, with shower & linen closet. Partially finished full w/o basement possible 4th bdrm, family room, work shop, storage, laundry area & 2 exterior doors to back patio. 2 car carport, & detached 18x28 garage. Enjoy a stroll on the 4 acres & take in all of nature around. Please do not let cat out of house. Fireplace, all other appliances & cabinets in basement do not stay. SEE AGENT REMARKS
Room Features
Main Level Full Baths 2
Basement Description Concrete, Walk-Out Access, Sleeping Area, Rec/Family Area, Partially Finished, Full
Master Bath Description Full Bath, Shower Only
Bedroom Description Possible Extra Bdr, Main Floor Master, Master Bdr. Suite
Dining Description Kitchen/Dining Combo
Kitchen Description Custom Cabinetry, Solid Surface Counter
Misc Description Deck, Patio
Lot & Building Features
Appliances Dishwasher, Refrigerator, Microwave, Electric Oven
Architecture Traditional
Construction Frame, Vinyl Siding
Cooling Ceiling Fan(s), Heat Pump, Electric
Heat Source Electric
Heating Forced Air, Heat Pump
Interior Decor Carpets, Window Treatments, Walk-in Closet(s), Some Wood Floors, Open Floorplan
Parking Description Attached Garage, Workshop in Garage, Garage Door Opener, Detached, Covered
Sewer Septic Tank
Special Areas Bonus Room, Den/Office, Living Room
Tax Year 2022
Water Well
Windows And Doors Atrium Door(s), Some Tilt-In Windows, Some Insulated Wndws, Six Panel Door(s)
Lot Dimensions 4.33 acres ft
Fireplace Locations None
Community and Schools
Junior High School Union Middle
Senior High School Union High

Listed by Dolan, Realtors, Diane Durham
Sold by Coldwell Banker Realty - Gunda, Martha Nix
Browse By Area
 Listing Last updated . Some properties which appear for sale on this web site may subsequently have sold or may no longer be available. Walk Score map and data provided by Walk Score. Google map provided by Google. Bing map provided by Microsoft Corporation. All information provided is deemed reliable but is not guaranteed and should be independently verified. Listing information courtesy of: Dolan Realtors Listings displaying the MARIS logo are courtesy of the participants of Mid America Regional Information Systems Internet Data Exchange |
